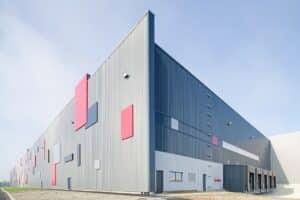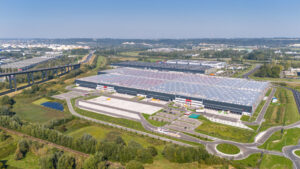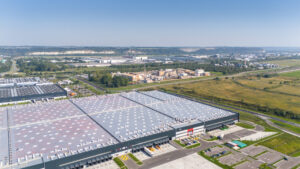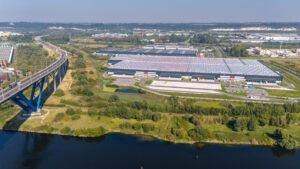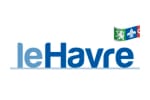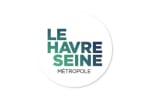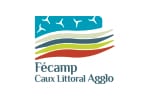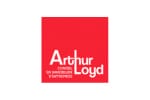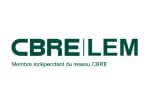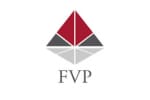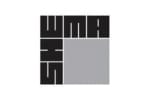Description
-
Description:
FOR RENT – LE HAVRE INDUSTRIAL AND PORT AREA: Near the Normandy bridge, a new logistics warehouse of 103,662 m² divisible into several lots, with 5 740 m² of container area.
ICPE sections
- Authorization: 1510,1530, 1532, 2662, 2663, 4331
- Declaration: 2910-A, 2925-1, 4320, 4511, 4741, 4755-2
NB: dangerous products are an option exclusively associated with cell B6
Cell characteristics
- Free height: 11.40 m
- Post frame: 24 m x 12 m
- Depth of truck yards: 38 m
Equipments
- 106 dock doors (autodocks) + 4 level ramps
- 4 divisible office units
- Independent VL and PL access
- Light vehicle parking lots: 296 spaces
- HGV car parks: 40 spaces
- Guardhouse
- Concrete warehouse structure and offices in concrete or metal frame
- Office facade with curtain wall and cladding
- Concrete paving with surface hardener: 5t/m² uniformly distributed (7t/m² at the base of the rack
- plate 15*15)
- Insulated double skin cladding
- Insulated waterproofing cover complex
- Zenithal lighting: 4% including smoke extraction by translucent polycarbonate skylights.
- Warehouse cells insulated by MCF 4h and 2 CF/wall doors
- Sprinkler complies with NFPA, RIA standards
- Air heater heating + 12°C / – 7°C outside
- Insulated sectional platform doors with levelers and airlocks.
- Partitionable office spaces, false ceiling, peripheral electric plinth with 3 compartments, convectors
OCCUPANCY CONDITIONS
- Rental: on request
- COT rent: €6.5/m² excluding tax
- Maintenance charges: €5/m² excluding tax
- Property tax: €1.07/m² excluding tax for 2024/2025 and €3.5/m² excluding tax from 2026 (estimate)
- Insurance: €1 /m²excluding tax
- Security deposit: 3 months rent excluding tax
- Commercial lease
- Area: 66727 m²
Emplacement
- Environnement proche: Motorways
Détails du bâtiment
- Floor covering: Concrete slab, High resistance to the ground
- Exterior material: Double skin cladding
- Parking: Electric bollards, Private car park, Truck parking
Equipements et caractéristiques
- Equipements:
- Features:

