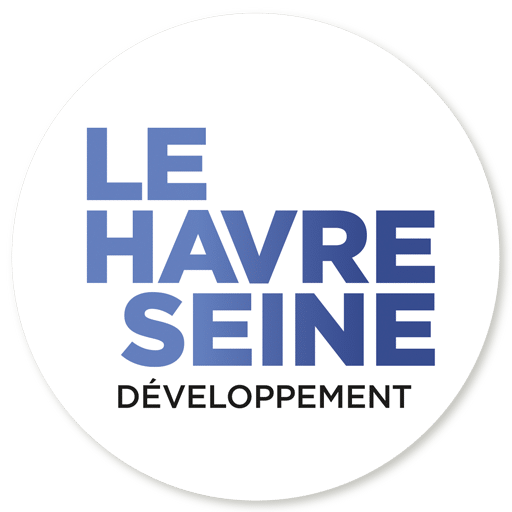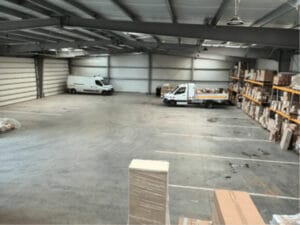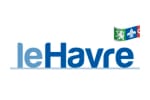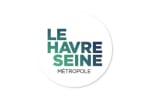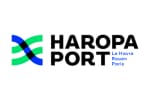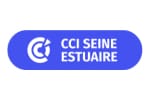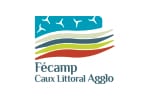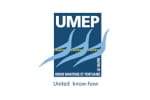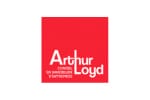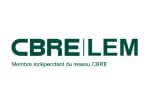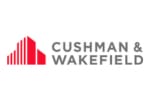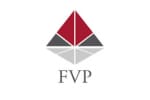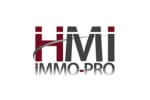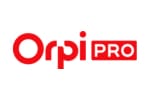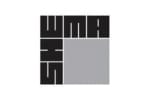Description
-
Description:
FOR RENT - GAINNEVILLE: business premises delivered in 2011, approximately 932 m², on enclosed plot of 2,385 m²
It includes a workshop of 848 m², a sanitary block/cloakroom of 42 m² and an office area of 42 m².
The building is constructed with double-skin metal cladding, metal frame, insulated roof and concrete slab.The workshop has 3 delivery accesses on one level via electric sectional doors (Width: 4.5 m - Height: 4.5 m).
- Height under truss of 4.5 m
- Smoke extraction hatches
On the ground floor, a cloakroom, a toilet and a technical room.
The office area, located upstairs, is made up of 2 partitioned offices and a toilet.
OCCUPANCY CONDITIONS
- Lease 3/6/9
- Annual rent: €70,000 excluding tax
- Property tax: €6,239 (estimate)
- Fees: €14,000
- Area: 932 m²
Emplacement
Détails du bâtiment
- Floor covering: Concrete slab
- Exterior material: Double skin cladding, Steel frame
Equipements et caractéristiques
- Equipements:
