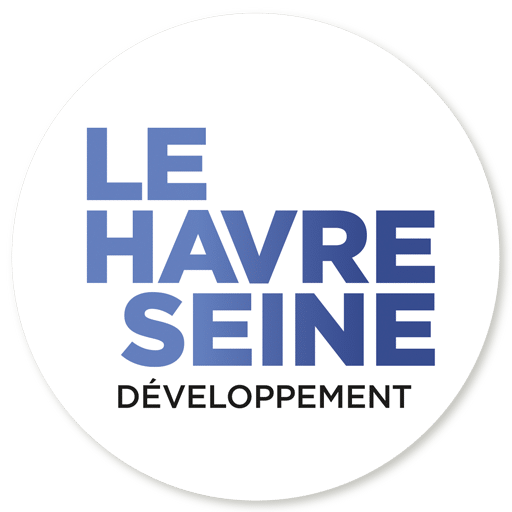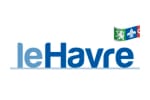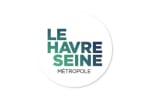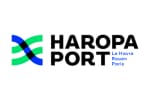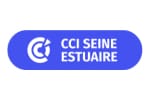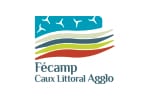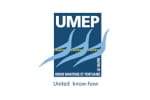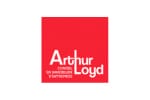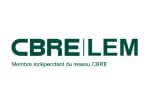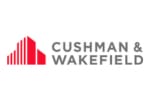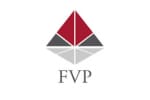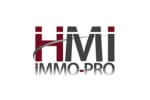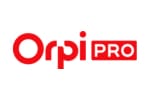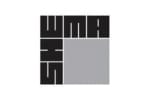Description
-
Description:
FOR RENT - MONTIVILLIERS: Business premises with a surface area of 943 m² on enclosed plot of approximately 5,000 m², within a business park.
The building includes a workshop of approximately 598 m², approximately 282 m² of offices and approximately 63 m² of social premises.
The workshop has two delivery accesses via electric sectional door (4.5 m x 4.5 m)
- Concrete slab, single skin cladding, insulated roof, metal frame,
- Mezzanine in addition to approximately 250 m²
- 380V
- Height under truss of approximately 5.3 m
The social premises consist of a changing room, a refectory and a toilet block including two showers.
The office part is made up of eight offices, a reception, a meeting room, a technical room, an archive room, a convivial space and toilets.
- Individual gas heating
- Double glazing
- Optical fiber
Available from April 1, 2024
OCCUPANCY CONDITIONS
- Lease 3/6/9
- Annual rent: €120,000 excluding tax
- Property tax: €7,181 (estimate)
- Agency fees: 20% excluding tax payable by the lessee
- Area: 943 m²
Emplacement
- Environnement proche: Ring road and express way
Détails du bâtiment
- Floor covering: Concrete slab
Equipements et caractéristiques
- Equipements:
